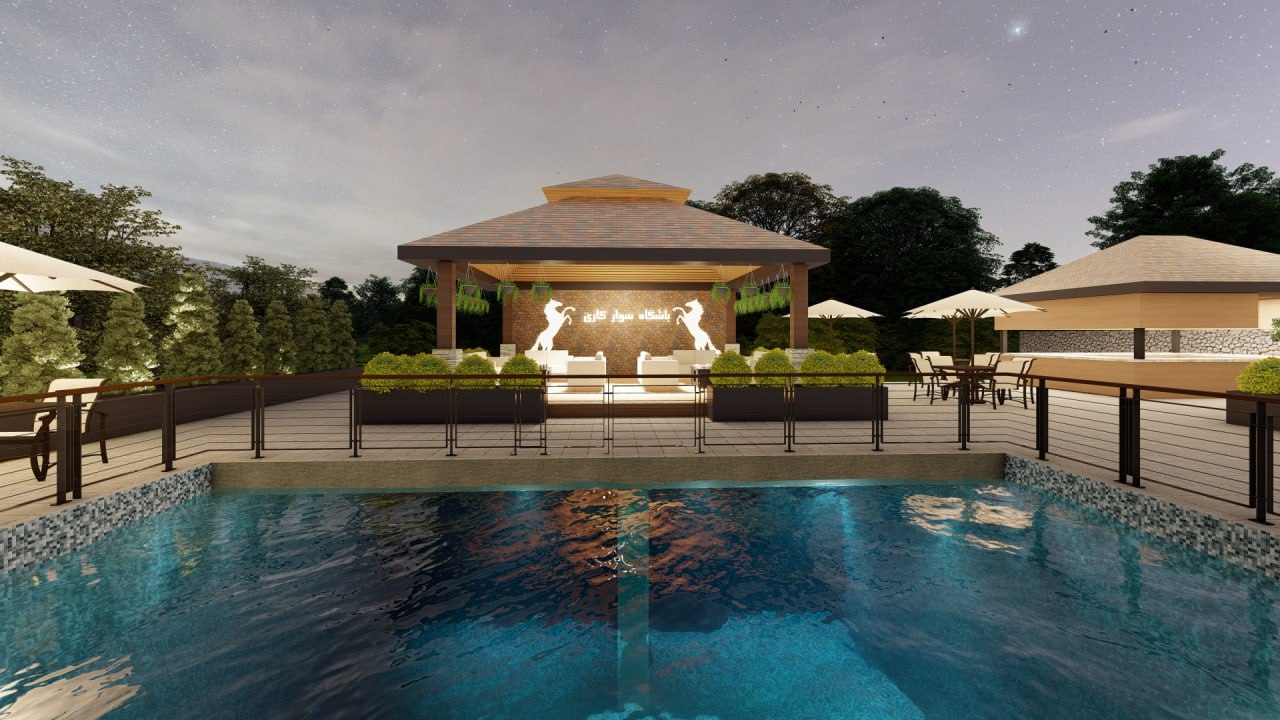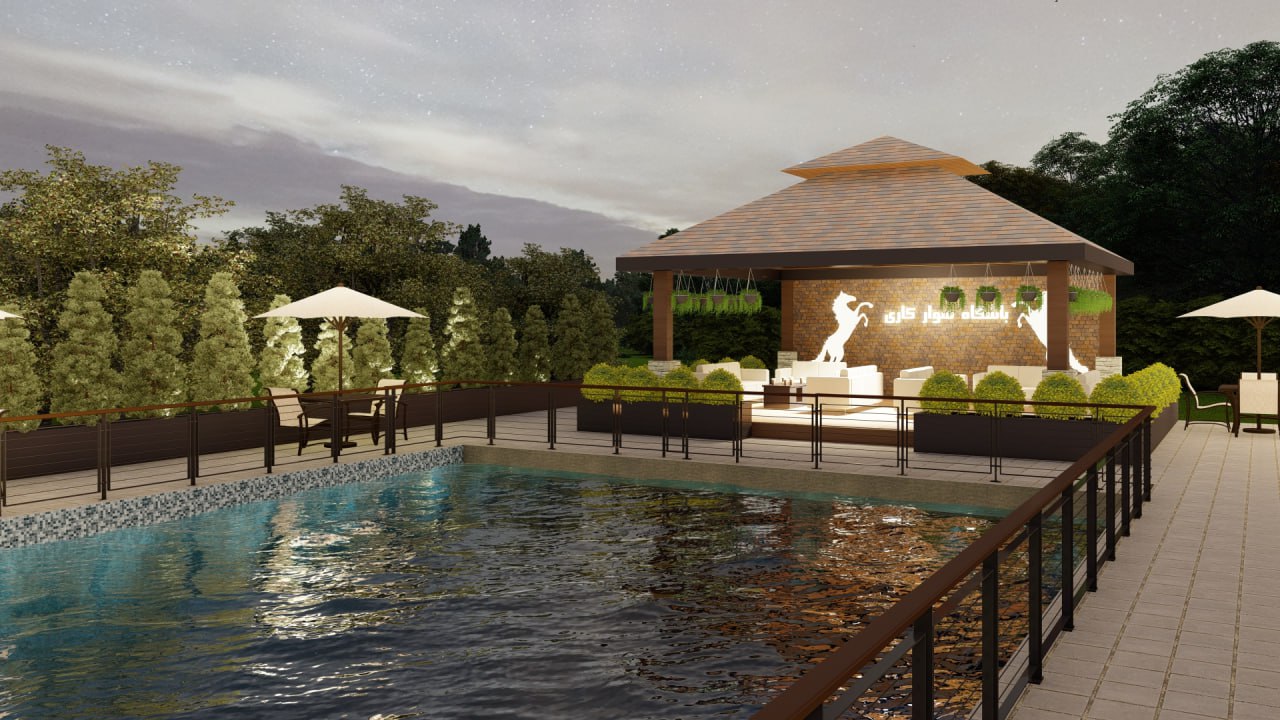**Open-Air Restaurant Design at Razi Abad Hariri Equestrian Complex: A Neo-Modern Vernacular Synthesis**
*Architectural Concept*
The open-air restaurant within Equestrian Complex exemplifies a successful fusion of neo-modern architecture with vernacular design principles. This study examines key design dimensions including form, materials, functionality, and ecological integration.
*Design Style*
The restaurant’s architecture employs a neo-modern style incorporating traditional local elements, characterized by:
– Minimalist geometric forms
– Multi-layered sloping roofs reminiscent of traditional gazebos
– Column-supported open spaces without solid walls, creating visual liberation
– A dual-level pyramidal roof combining aesthetic appeal with natural ventilation
*Spatial Organization*
– Open-air seating areas facilitating social interaction
– Strategic orientation for optimal natural scenery enjoyment
– Pool integration enhancing visual appeal and microclimate cooling
– Semi-open layout balancing comfort with natural connectivity
*Biophilic Design Features*
1. **Landscape Integration**
– Perimeter planting with native species
– Modular green planters reducing visual harshness
2. **Hydro-Aesthetic Elements**
– Reflective pool enhancing spatial perception
– Water-food spatial relationship following contemporary trends
*Functional Innovation*
– Post-activity relaxation space for equestrian club visitors
– Complete daylight utilization and passive ventilation
– Universal design principles including:
– Ergonomic circulation paths
– Non-slip surface treatments
– Strategic shading systems
– ADA-compliant access ramps
– Nighttime illumination balancing safety and ambiance
*Design Strengths*
1. Successful modern-traditional synthesis
2. Tripartite natural element utilization (light/vegetation/water)
3. User-centric spatial ergonomics
4. Contextual sensitivity maintaining local identity
5. Climate-responsive passive systems
This project demonstrates how contemporary architectural design can achieve spatial allure and cultural relevance while addressing functional requirements through:
– Simplification of forms
– Honest material expression
– Environmental consonance
– Human-scale proportions
The result is a dining environment that transforms the conventional restaurant typology into a meditative space celebrating the equestrian-nature connection.





